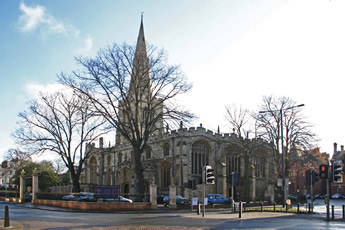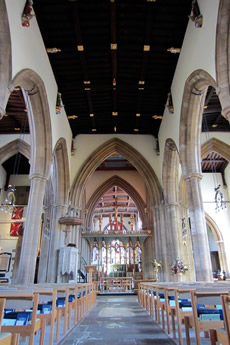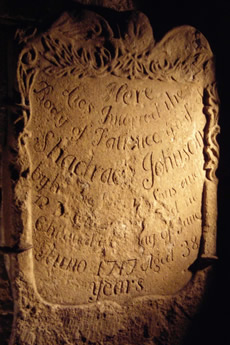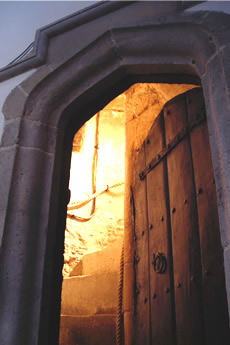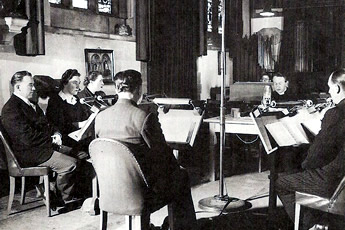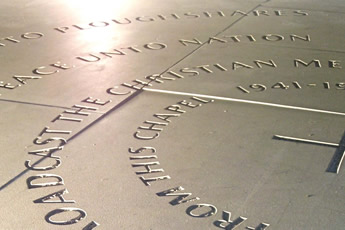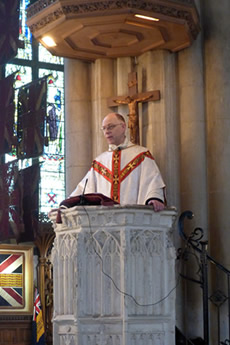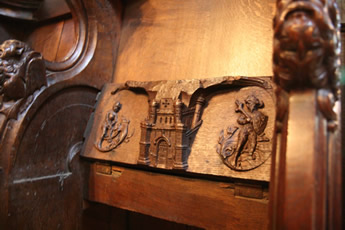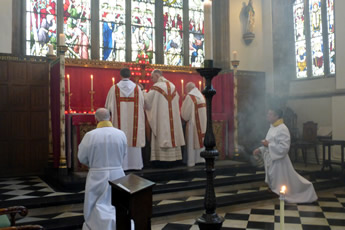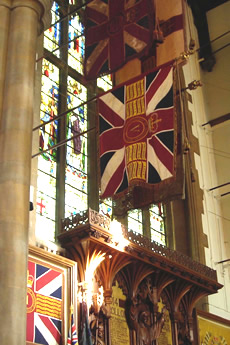|
|
A guided walk around
St Paul's
For over a thousand years, since well be the Norman Conquest, there
has been a St Paul's church at the centre of Bedford. Ours is not the
first church that has stood here, however - it is the fifth. The first
was probably a small Minster built about the year 800 to house the Saxon
priests who first brought Christianity to the growing settlement around
the north side of the ford across the river Ouse - Beda's ford - from
which our town takes its name. Successive buildings were destroyed in
raids and sieges, and the present church dates mostly from the fifteenth
century, though it includes some earlier features.
|
|
|
|
1. West End
The statues in the niches either side of the door are St Alban on the
left and the Archangel St Michael on the right.
2. Narthex
Features two sets of glass doors. Their theme is the progression from
the Old Testament to the New. The outer doors depict the creation story
of Genesis. As you walk through the outer doors you move from the garden
of creation to the New Creation brought about through Christ's death and
resurrection. The doors date from 1982, and are engraved by David Peace
and Meinrad Craighead.
|
|
|
|
3. Nave
Standing just by the glass door at the back of the church - you are now
in what used to be the left-hand aisle of the church - which originally
had only two aisles. Looking at both rows of pillars (arcades), those on
the right are in the style of the Decorated period, quite slender,
dating from the early 1300s. The pillars on the left are Victorian
copies, built when the north wall and porch were moved out to form a new
north aisle, when the church was enlarged in 1884.
|
|
|
|
4. Gallery
There have been three galleries in St Paul's before; this one was built
in 1982. Take a closer look at some the carvings around the ceiling,
recently magnificently restored. Note also, behind you, the Te Deum west
window.
|
|
|
|
5. South Porch
Notice the 13th century entrance arch, in the early English style, with
its graceful design. The wooden ceiling dates from the 15th century. By
the left-hand window is situated the gravestone to the aptly-named
Patience Johnson, who bore 12 sons and 12 daughters and died in 1717
aged 38, while giving birth to her 25th child. This is now occupied by
the Church Office.
|
|
|
|
6. Parvis
Out of the porch and turning right, you will see a small wooden door
beyond which is a steep stone turret staircase leading to a 15th century
priest's room above the porch.
|
|
|
|
7. South Pulpit
When in 1884 the new aisle was built, the galleries were removed and
smaller pews were introduced, this oak pulpit was built to address the
larger congregation.
8. South TranseptThese were purpose built by the Bedford
Corporation in the mid 19th century: a time when civic pride was at its
height. The Corporation coat of arms is above the Mayor's chair, and the
Mayor and councillors still sit here on great civic occasions. Earlier
Mayors sat in a chair which is now in the Town Council Chamber.
9. Parclose ScreenThis old wooden screen at the entrance to the
Trinity Chapel used to stand where the great central screen now is.
Though damaged, it is a fine piece of 15th century woodwork. In the 19th
century the organ was in a gallery above this spot.
|
|
|
|
10. Trinity Chapel
Walk into the chapel. It was built at a time of English prosperity, just
before the battle of Agincourt in 1415, for two town guilds - the
Trinity and Corpus Christi. For many years it was the place where the Archdeacon's Court held its sittings. The Trinity Chapel was the studio
used by the BBC during the Second World War for broadcasting the Daily
Service not only nationally, but to the armed forces throughout Europe.
|
|
|
|
11. Wesley PulpitWhich dates from the 158h century as part of
the wall in the Trinity Chapel, and was cleverly turned into a pulpit in
1680. It was from there that John Wesley preached the Assize sermon in
1758 on the theme "We shall all stand before the judgement seat of Christ".
|
|
|
|
12. The Great ScreenThis striking screen was made by
Bodley in 1906 and coloured by Eden in 1938, when other parts of the
church were also coloured. It is a rood screen, that is one which
divides the nave from the chancel, and which incorporates a rood or
crucifix on top of it.
|
|
|
|
13. The Quire and Sanctuary
The nearest bench-ends and their carvings are medieval, as are the
carvings - misericords - under many of the hinged seats. Looking
upwards, you will see three shields representing the three dioceses of
which Bedford has been a part – Lincoln, Ely and St Albans.
Up the steps is the English high altar. The carved reredos screen and
the riddel posts from which the curtains hang were put in by Eden in
1900. To the right, an apparently unremarkable stone slab marks where
Simon de Beauchamp was buried in the year 1208. The east window, which
contains biblical scenes, is flanked by figures of St Peter with his
keys and St Paul with the sword of the Spirit which represents the Word
of God. At the opposite end of the altar rail an inscription on the
wooden screen records the National Day of Prayer in 1941, when the
Archbishops of Canterbury and York came together to St Paul's to receive
communion and to broadcast to the nation.
|
|
|
|
14. North TranseptReturn to the crossing under the tower and
turn right. Here by the War Memorial are laid up the military standards
of the Bedfordshire Regiment.
|
|
|
|
15. North AisleThis broad 19th century aisle was cleared of
pews in 1976 and paved in memory of Godfrey Dawes, former Mayor of
Bedford and Church Councillor of St Paul's. The open space allows a much
more flexible use of the Church for a variety of functions.
16. FontThe font is Victorian, with a 14th century base
ornamented with "ball flowers". The spiky canopy was made by J P White
in 1936.
This brings you to the end of your tour of St Paul's. For over a
thousand years, men and women have met in this place to worship God. The
building, the furnishings, and
services have all changed with the fashions of succeeding centuries, but
the worship of God remains constant.
|
|











