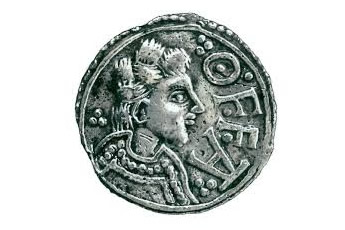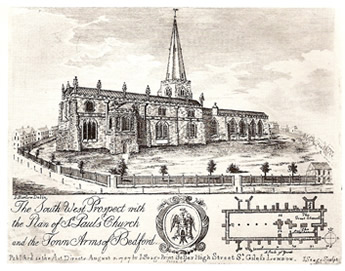|
|
The first St Paul's
Some evidence exists for the founding of St Paul's Church as a new
minster by King Offa (d.AD796) to serve the inhabitants of his new
fortified urban burgh. The church mentioned by name in the Domesday book
was a house of secular canons in the eleventh century, ruled by an abbot
in 971, and the church in which Oskytel, Archbishop of York was buried
in 956, indicating that St Paul's was an important minister church from
at least the tenth century onwards.
The second and third St Paul's
From the early ninth century the priests mission was frequently
interrupted by the invasions of the heathen Danes which continued at
intervals until the arrival of the Normans in 1066. The Danes caused
sporadic damage wherever they plundered or settled. They used the river
to move inland to Bedford on their way westwards into the Saxon kingdoms
of Mercia and Wessex, and in 1009-10 destroyed the church in the
fighting. The Anglo-Saxon chronicles report that "forever they burnt as
they went, then they turned back to the ships with their booty". The
church was soon rebuilt, however, but the second building was destroyed,
or seriously damaged, in 1153 in a civil war between King Stephen and
Prince Henry (Matilda's son, who became Henry II), after a siege of
Bedford Castle, and again replaced. This third building was also to be
the subject of destruction and rebuilding in the more famous siege of
1224, which we shall come to below.
By this time, the early middle ages, the areas of the five original
parishes in Bedford had been established, with St Paul's significantly
the largest. The Domesday survey in 1087 records that by then a more
formal system for the governing and financing of the church had been
introduced, in the form of a college of six secular canons based at St
Paul's, probably in succession to the Anglo-Saxon monastery. This
collegiate arrangement, quite common in the early medieval period, is
similar to that of the Chapter of a Cathedral, with its governing body,
which consists of its Canons, under the leadership of its Dean. Each of
the Canons of St Paul's had his own residence to the west of the church,
with land nearby for his maintenance known as a prebend, hence the name
Prebend Street.
|
|
|
|
Newnham Priory
The conduct of the clergy in Bedford does not seem to have been as
exemplary as it ought to have been, however, and in 1164 one of their
number, Philip de Broy, killed a man, and, whatever the circumstances
were, it damaged the good name of the canons of St Paul's. This
situation was not uncommon in other towns at the time, and in order to
avoid such incidents several other collegiate foundations had adopted
the practice of housing such clerics together in priories following the
Rule of St Augustine.
This was seen as a satisfactory solution for Bedford, and the countess
of Bedford Castle, Rose de Beauchamp, and her son Simon, found a
suitable site just outside the town. In 1165 at a service in St Paul's,
Simon confirmed that all the canons prebends and possessions be
transferred to a spot about a mile downstream of Bedford, which they
named "Newenham" or "new home" - now known as Newnham. It was formally
established in that year as the "Prior and Convent of St Paul." The
Archdeacon, the senior Canon, transferred to it also the care of the
little school for which he had been responsible at St Paul's, and which
moved out of the church to a new position, closer to the Priory, in what
soon became known as School Lane, now Mill Street. The new monks
continued all the parish activity at St Paul's, and from the twelfth
century until the sixteenth St Paul's was in effect a parish church with
the feel of an Augustinian priory, whose members followed the precepts
of St Augustine of Hippo.
Simon de Beauchamp, who with his mother had brought about the birth of
the priory with which the town could feel a close link, died about 1208.
He is buried in a place of honour by the high altar of the church. Seven
years later, Simon's son William was among the barons who forced King
John to grant their demands as formulated in the Great Charter, Magna
Carta, in 1215. He was soon to be one of the victims of the King's
revenge, by losing the custody of the castle, which was taken over by
one of John's mercenaries, Falkes de Bréauté. But de Bréauté's
ruthlessness, cruelty and growing ambition led John's son and successor,
Henry III, to become concerned about de Bréauté's increasing influence,
and in 1224 Henry ordered him to surrender the castle. Instead, he began
to strengthen it.
|
|
|
|
Siege of Bedford Castle
According to a contemporary chronicler, Ralf de Cogeshall, de Bréauté
provided it with "towers and outer defences' and munitioned it with
different kinds of engines; also he overturned to the foundations the
very large church of St Paul and the church of St Cuthbert and built
towers and walls and outer walls from the stones of the churches."
The church and the castle were the twin centres and symbols of power,
spiritual and secular, in Bedford as they were nationally in medieval
England.
De Bréauté's defiance forced Henry's hand – he had no alternative but to
act against him by taking the castle back by force. And so began the
most dramatic event in the history both of the church and the borough -
the siege of the castle. De Bréauté himself left the town before it
started, leaving his brother William in charge. It lasted for six weeks
in the summer of 1224, until August 14th, when the rebels surrendered
and practically the whole of the garrison were hanged. The scene is
dramatically portrayed by Matthew Paris in the margin of his account of
the siege (in the Chronica Maiora). Paris was a young monk at St Albans
Abbey at the time of the siege, so his drawing is an authentic record.
The castle mound and circular keep are surmounted by the king's banner,
with its three leopards on a red ground, while outside the castle can be
seen the fate of its defenders, hanging from their gallows made of tree
trunks, with de Bréauté's banner flying forlornly above them.
|
|
|
|
The fourth St Paul's
The whole episode was concluded by Henry's mandate to the Sheriff of
Bedfordshire that the materials that had been "borrowed" should be "returned" to the churches which had unwillingly contributed them,
notably St Paul's. And so the next church - the fourth - was rebuilt in
the 1230s with re-cycled stones. However, this cannot be the present
church, because today's St Paul's contains so little thirteenth century
work. The major exception is the finely moulded Early English case of
the south door.
|
|
|
|
The fifth St Paul's
Most of the present church - the fifth, therefore - was built or rebuilt
in the fifteenth century, in the Perpendicular style of architecture, a
great period in church building, during which roofs were raised,
clerestories added, windows enlarged and porches built. At St Paul's we
owe to this period the two porches, the south with its second storey;
the north and south windows; the oak roofs; the parclose screen; and the
priest's two storey vestry. Most significant of all, however, is the
Trinity chapel. The Chapel of the Holy and Undivided Trinity was built
at a time of English prosperity, at the beginning of the fifteenth
century, for two of the town's merchant guilds (the Guild of the Holy
and Indivisible Trinity and of Corpus Christi). The dating is quite
firm, as there is a will dated 1414 describing the chapel as "newe
made". It was used until the Reformation in the 1540s as a chantry
chapel where Masses were sung for the souls of deceased guild members,
and for many years after this it was the place where the Archdeacon's
Court held its sittings.
In the late fifteenth century, the Priory began to withdraw from
officiating at the church. A guild priest took over the services in the
Trinity chapel, and a parish priest, Father Alexander, was appointed in
1508. The Bishop of Lincoln supported this; "considering that the parish
church is esteemed to be famous among other parish churches in Bedford"
he declared it "opportune for a perpetual vicarage to be erected and
ordained in the church." The first Vicar of St Paul's, John Berde, was
appointed in 1528, and the direct link between church and priory which
had existed for almost four centuries was broken.
|
|
|
|
Newnham Priory is dissolved
The Reformation led to sweeping changes. Newnham Priory was dissolved in
1541, and its lands and the income from them (the Great Tithes) were
appropriated to the crown, leaving the church very poorly endowed. It
suffered neglect until in 1697 Thomas Christie, Bedford's MP, whose
family had come into the possession of some of the old church lands,
generously bequeathed his tithes to St Paul's to improve the building
and the living. The school run by the canons continued, because of the
support of an earlier benefactor of the town and church, William Harpur.
It moved from School Lane to a site opposite the west end of St Paul's,
on land which had belonged to the Trinity guild, also now dissolved. In
1566 the corporation received from Harpur the endowment of land in
Holborn which enabled Bedford Grammar School to be established.
|
|
|
|
St Paul's renewed
Despite the improvement in the church finances brought about by
Christie's bequest, the church fabric continued to be neglected until
the 1830s, when a lengthy programme of restoration and enlargement
began. The engraving by Inigo Barlow, dated 1787, (pictured) is among
the earliest images of the church we have. It is seen from outside what
is now the town hall, and although the scale is extraordinary with its
tiny houses surrounding the church, it appears that the artist was
intending it to be an accurate record, including as it does features of
the town arms - the castle and eagle - and a plan of the church. This
shows a simple arrangement with a nave and a south aisle of equal width,
two porches, a priest's vestry (sacristy) and two chancels, the northern
one described as "The Great Chancel" and the southern one (the Trinity
Chapel) as "The Little Chancel".
Barlow's engraving shows that the original tracery in the windows had
been removed and replaced by vertical stone mullions - an indication of
the deterioration which the church had suffered over the centuries.
Indeed it was with the renewal of the windows in 1832 that the long
process of restoration began. It would include as a major theme the
enlargement of the building as well as the preservation and enhancement
of its beauty
|
|













